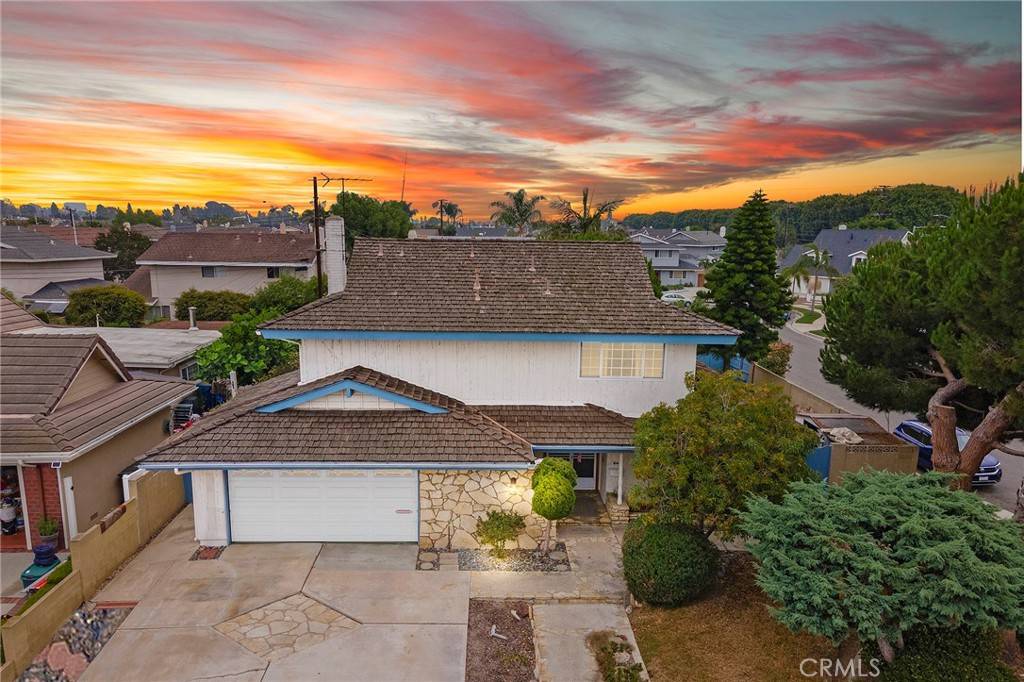For more information regarding the value of a property, please contact us for a free consultation.
16442 Duchess LN Huntington Beach, CA 92647
Want to know what your home might be worth? Contact us for a FREE valuation!

Our team is ready to help you sell your home for the highest possible price ASAP
Key Details
Sold Price $1,100,000
Property Type Single Family Home
Sub Type Single Family Residence
Listing Status Sold
Purchase Type For Sale
Square Footage 2,293 sqft
Price per Sqft $479
MLS Listing ID SW22212952
Sold Date 11/30/22
Bedrooms 4
Full Baths 2
Half Baths 1
Construction Status Fixer
HOA Y/N No
Year Built 1965
Lot Size 7,069 Sqft
Property Sub-Type Single Family Residence
Property Description
What a great opportunity to make this home your very own!! Located near Marina High School and approx. 4 miles to the beach. This home is 2293 +/- sq. ft. and is situated on a large corner lot. Featuring 4 bedrooms and 2.5 bathrooms. Step inside and find a nice entryway and formal living and dining room. Down the hall towards the 2-car garage access, you will find the half bathroom and coat closet. The family room features a flagstone fire place and is right off the kitchen. This lovely kitchen boasts plenty of counter space, cabinets and a nice bay window over the sink. At the top of the stairs you will find a secondary bathroom with double sinks, bathtub/shower and a bay window. There are 4 spacious bedrooms, one of the secondary bedrooms has a nicely sized walk-in closet. Down the hall to the primary bedroom you find a walk in closet, and en-suite bathroom. The home has had all the plumbing updated, and newer windows installed. Enjoy sitting in the front yard taking in some cool breezes with a seating area off the front door. Step out back and enjoy sitting under your covered patio with oversized built-in sky light amongst your garden oasis! The landscaping provides plenty of trees, shade, and privacy. Home also has 3 sheds in the backyard for plenty of storage, or toys. A nice park off Heil is walking distance, and ready to be enjoyed! Bring your tools, and your creative ideas to make this your DREAM HOME!!
Location
State CA
County Orange
Area 17 - Northwest Huntington Beach
Rooms
Other Rooms Shed(s)
Interior
Interior Features Block Walls, All Bedrooms Up, Walk-In Closet(s)
Heating Forced Air
Cooling None
Flooring Carpet, Tile, Vinyl
Fireplaces Type Family Room, Wood Burning
Equipment Intercom
Fireplace Yes
Appliance Dishwasher, Electric Range
Laundry In Garage
Exterior
Parking Features Direct Access, Door-Single, Driveway, Garage Faces Front, Garage
Garage Spaces 2.0
Garage Description 2.0
Fence Block, Wood
Pool None
Community Features Curbs, Park, Storm Drain(s), Street Lights, Sidewalks
Utilities Available Cable Connected, Electricity Connected, Natural Gas Connected, Phone Connected, Sewer Connected, Water Connected
View Y/N No
View None
Roof Type Shingle,Wood
Porch Covered, Front Porch, Open, Patio
Total Parking Spaces 4
Private Pool No
Building
Lot Description 0-1 Unit/Acre
Faces West
Story 2
Entry Level Two
Foundation Slab
Sewer Public Sewer
Water Public
Level or Stories Two
Additional Building Shed(s)
New Construction No
Construction Status Fixer
Schools
Elementary Schools Circle View
Middle Schools Spring View
High Schools Marina
School District Huntington Beach Union High
Others
Senior Community No
Tax ID 14643309
Acceptable Financing Cash, Cash to New Loan, Conventional, VA Loan
Listing Terms Cash, Cash to New Loan, Conventional, VA Loan
Financing Conventional
Special Listing Condition Trust
Read Less

Bought with Keith Wichner Seven Gables Real Estate



